FBE Accessible Events Guide
Examining Physical Accessibility of the Spot and the Faculty of Business and Economics Building
The University’s Disability Inclusion Action Plan (DIAP) was released in March 2023 and aims to ensure the University’s diverse community is supported with equal opportunities. Aligned with DIAP’s commitment to improving physical accessibility and inclusion, it becomes imperative to take into account the needs of individuals who may require additional assistance when organising on-campus events.
Statistics have shown that:
- 1 in 5 Australians live with a disability.
- 17.1% of people with disability use mobility aids.
- 17% of Australians are affected by hearing loss.
- Over 350,000 Australians are blind or have low vision.
Prioritising accessibility serves as a catalyst for positive change. It helps create inclusive communities and events, fostering equal opportunities that respect everyone's unique needs. It's essential to understand that accessibility goes beyond mere compliance; it nurtures a sense of belonging, welcomes diversity on our campus, and maximises the potential of events, thereby opening doors to a broader range of talents.
In what follows, you will find a comprehensive set of guidelines crafted to support our staff and students in the organisation of accessible events within the Faculty of Business and Economics Building (FBE) and the Spot. These guidelines stand as a valuable resource, collectively raising the bar for accessibility and nurturing a community where everyone has an equal opportunity to flourish.
Background
This guide, commissioned by the FBE, provides guidelines for organising accessible events at the FBE and The Spot. It aims to align with the University of Melbourne's Disability and Inclusion Action Plan (DIAP), with the faculty striving to meet and exceed established standards for inclusivity and accessibility in events and facilities. This commitment underscores the FBE's dedication to setting a benchmark for inclusive initiatives across the university community.
The document is written by Sabrina Leung, Vivian Liu, and Michael Louis, members of the EnAccess Maps team, a student-led non-profit organisation. EnAccess Maps, an online platform, enables mobility-aid users to locate and review accessible venues. Their extensive experience is highlighted by their platform's reviews of over 300 venues' accessibility and the hosting of an accessible panel event at the University. EnAccess Maps has contributed valuable insights through field research and experience, directly informing the guidelines in this document. This collaboration demonstrates a practical understanding of accessibility needs and bolsters the guidelines' credibility, ensuring they are well-informed and applicable in real-world situations.
Choosing a venue
An ideal event venue should provide easy access and navigation throughout the space. This includes, but is not limited to, having level access, automatic doors, ample space for movement, a variety of seating options, and accessible toilets.
You can use the Accessibility Room Information as a starting point to assess room accessibility, but it is advisable to conduct a physical check since accessibility conditions can frequently change.
1. Level access
Ensure there is level access without steps or barriers from the entry point to the building to the event venue itself.
Many lecture theatres and seminar rooms within FBE buildings feature raised seating rows and stairs, which present significant accessibility challenges for individuals using mobility aids. It is essential to explore event spaces that offer flat flooring, ensuring equal access for all attendees to every part of the venue.
Example of venues with poor level access (1): Raised Seating and Stairs
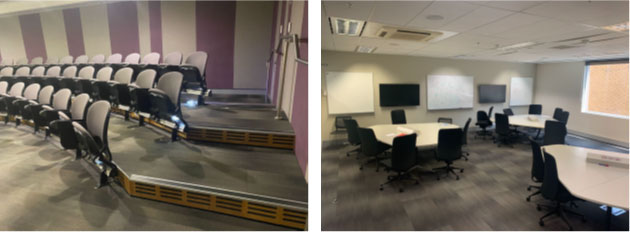
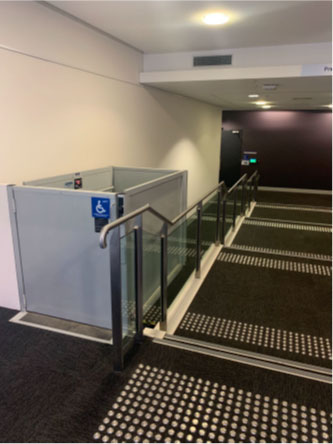
Example of venues with poor level access (2): Platform Lift to Access Prest Theatre
While the Prest Theatre technically accommodates mobility aid users, the reliance on platform lifts to access the theatre can significantly impact their overall experience.
Considering alternative venues with more seamless access is advisable to enhance the comfort and convenience of all attendees.
2. Automatic doorways
Automatic doors at the entrance of the building and venue space allow easy access for all guests. If automatic doors are not installed, ensure non-automatic doors are kept open for guests.
Please also keep doors operated by keypasses open for guests, as these particular keypasses, while unlocking non-automatic doors, do not provide adequate time for individuals with mobility challenges to effectively open the door.
Upon request, the doors can be unlocked for the duration of the event by contacting campus security.
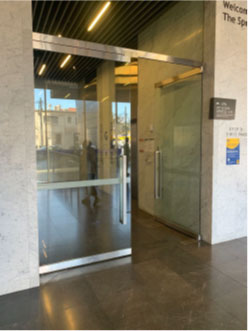
Example of non-automatic doorways (1): Doors to Access Lifts in the Spot Building
To reach the lifts in the Spot building, guests must pass through non-automatic doors. While these doors are generally kept open on the Ground floor during business hours, it's essential to note that they remain closed on other levels.
Given their considerable weight, it becomes crucial to ensure that all the non-automatic doors required for access to your event space are kept open.
3. Movement space
Ensure your event space is large enough to allow people with disabilities to move freely around the venue, including corridors and doorways.
Example of how movement space can be improved (1): Spacing between Tables
Accessibility can be improved by increasing the spacing between tables and reducing the number of chairs. This adjustment will provide greater mobility space for those using mobility aids and expand seating options.
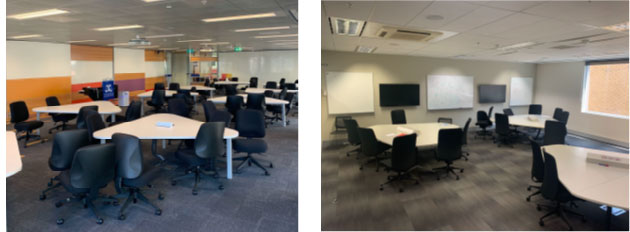
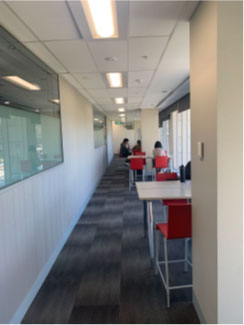
Example of how movement space can be improved (2): Clear corridors and walkways
Please also ensure that the corridors and walkways leading to the event venue are not obstructed.
4. Seating options
Please ensure there are different seating options available for people with disabilities in the venue, and there is room for people who use wheelchairs to sit throughout the venue.
Example of limited seating option (1): Rooms with Raised Seating Rows - Copland Theatre
Event spaces with raised seating rows significantly restrict seating choices for individuals using mobility aids. Although Copland Theatre provides accessible seating options and lift access to the front of the theatre, these options are confined to the last row and the first row.
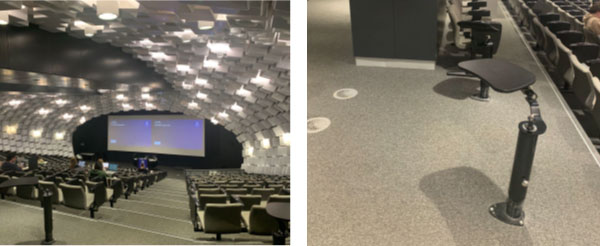
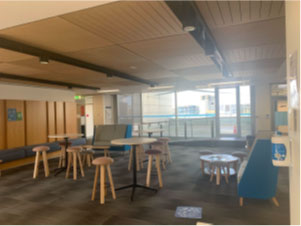
Example of limited seating option (2): High tables - Level 4 FBE Building
This space, typically utilised for networking events, is equipped with high tables that exclude individuals who rely on mobility aids from full participation.
Ensure table height is accessible to wheelchair users and people of short stature. This includes refreshment tables.
5. Accessible toilets
Ensure there is an accessible toilet nearby, and it is accessible to the public.
Note : Accessible toilets are available on most levels in FBE buildings. However, the doors to these toilets are generally heavy push-and-pull doors. If possible, consider hosting your event in a location where nearby accessible toilets have automatic doors or lightweight doors.
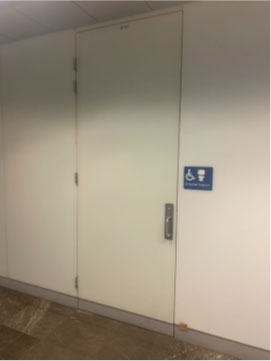
6. Other venue accessibility considerations
- Is there clear signage to the venue, including for accessible entrances?
- Is there a working hearing induction loop for people using hearing aids?
- Is there a screen and projector to allow the display of live captioning during the event?
Preparing for your event
Good planning is key to making your event as accessible as possible. It is important to include a budget allocation for accessibility, such as costs for AUSLAN interpreters and live captioning services.
1. Event promotion
When writing up your promotional material, you should:
- write in plain language.
- write as concisely as possible.
- use inclusive language (https://pwd.org.au/resources/language-guide/) when talking about disability.
- make your design as legible as possible, using clear graphics and well-contrasted colours throughout the designs.
- use a minimum 12-point sans serif font, such as Arial or Helvetica, and include image description for photos.
- offer an electronic format for print material.
- ensure the event web page is compatible for people who use screen readers.
- outline venue accessibility.
Example of outlining venue accessibility for Room 2.002 in the Spot Building
Getting to the Venue:
Take low-floor tram 19 from Melbourne Central (Elizabeth Street) to Haymarket/Elizabeth St, followed by a 2-minute walk. Alternatively, you can take low-floor Trams 6, 16, or 72 from Melbourne Central (Swanston Street) to the Melbourne University/Swanston St #1
stop, followed by a 7-minute walk.
Accessible parking available nearby on Barry Street and Leicester Street.
Accessibility of Venue Space:
Room 2.002 is wheelchair accessible and utilises a hearing induction loop. Enter the Spot via Berkeley Street. An accessible toilet is available on the same floor of the venue space on Level 2. Live captioning and interpreters are available upon request, and a HEPA air purifier can also be installed upon request.
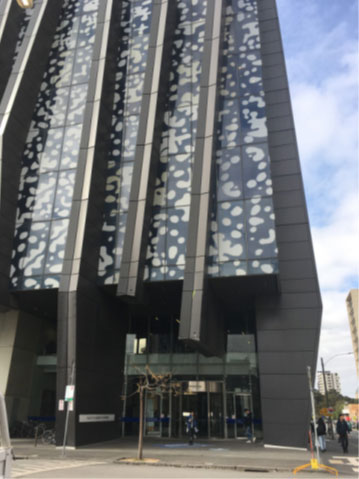
2. Event registration
When creating your registration form, you should:
- ask about accessibility requirements.
- outline the accessibility features and transport options of the venue you have chosen.
- offer alternative ways for attendees to register (such as via email or phone).
- note if there will be high-stimulation/scents/flashing lights in the event.
- ask about dietary requirements if food will be served.
- Ensure table heights cater for mobility aid users and allow easy access to catering.
- Provide a variety of food options.
- Clearly label food types (e.g., Vegetarian/Gluten Free/Halal)
3. Catering
- Ensure table heights cater for mobility aid users and allow easy access to catering.
- Provide a variety of food options.
- Clearly label food types (e.g., Vegetarian/Gluten Free/Halal)
4. Audio visuals
Considerations about communication accessibility:
- Caption all video presentations.
- Book AUSLAN interpreting or live remote captioning early, if needed.
- Ensure presentations are accessible with plain language, good colour contrast, and appropriate font size.
- Consider recording presentations for post-event viewing.
- Provide advanced access to presentation materials for individuals with visual impairments or learning disabilities.
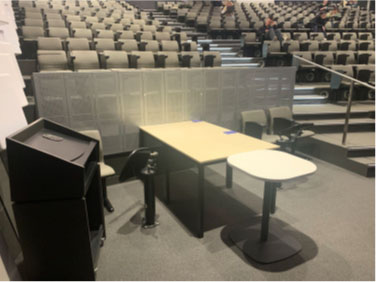
On the day
- Ensure clear paths inside and outside the venue.
- Remove obstacles and trip hazards in the venue and its surroundings.
- Provide ample space and seating options for mobility aid users.
- Keep all non-automatic doors open.
- Use clear signage, including for accessible entrances.
- Reserve front seats for individuals with hearing impairments.
Useful resources
Accessible event guides
Australian Human Rights Commission - Hosting Accessible and Inclusive in-person meetings and events:
People with Disability Australia - A guide to language about disability:
https://pwd.org.au/resources/language-guide/
University Resources
University of Melbourne - Accessibility Room Information:
https://learningspaces.unimelb.edu.au/room-search
University of Melbourne - Guides for Academics Written by Students with Disabilities:
https://www.unimelb.edu.au/accessibility/guides
University of Melbourne - Web Accessibility - Top Tips:
https://www.unimelb.edu.au/accessibility/top-tips
Auslan Interpreters
Auslan Services: https://auslanservices.com/
Expression Australia: https://www.expression.com.au/
National Auslan Interpreter Booking Service (also has live captioning): https://www.nabs.org.au/
Live Captioning
The Captioning Studio: https://captioningstudio.com/
Red Bee Media: https://www.redbeemedia.com/automatic-realtime-captioning/